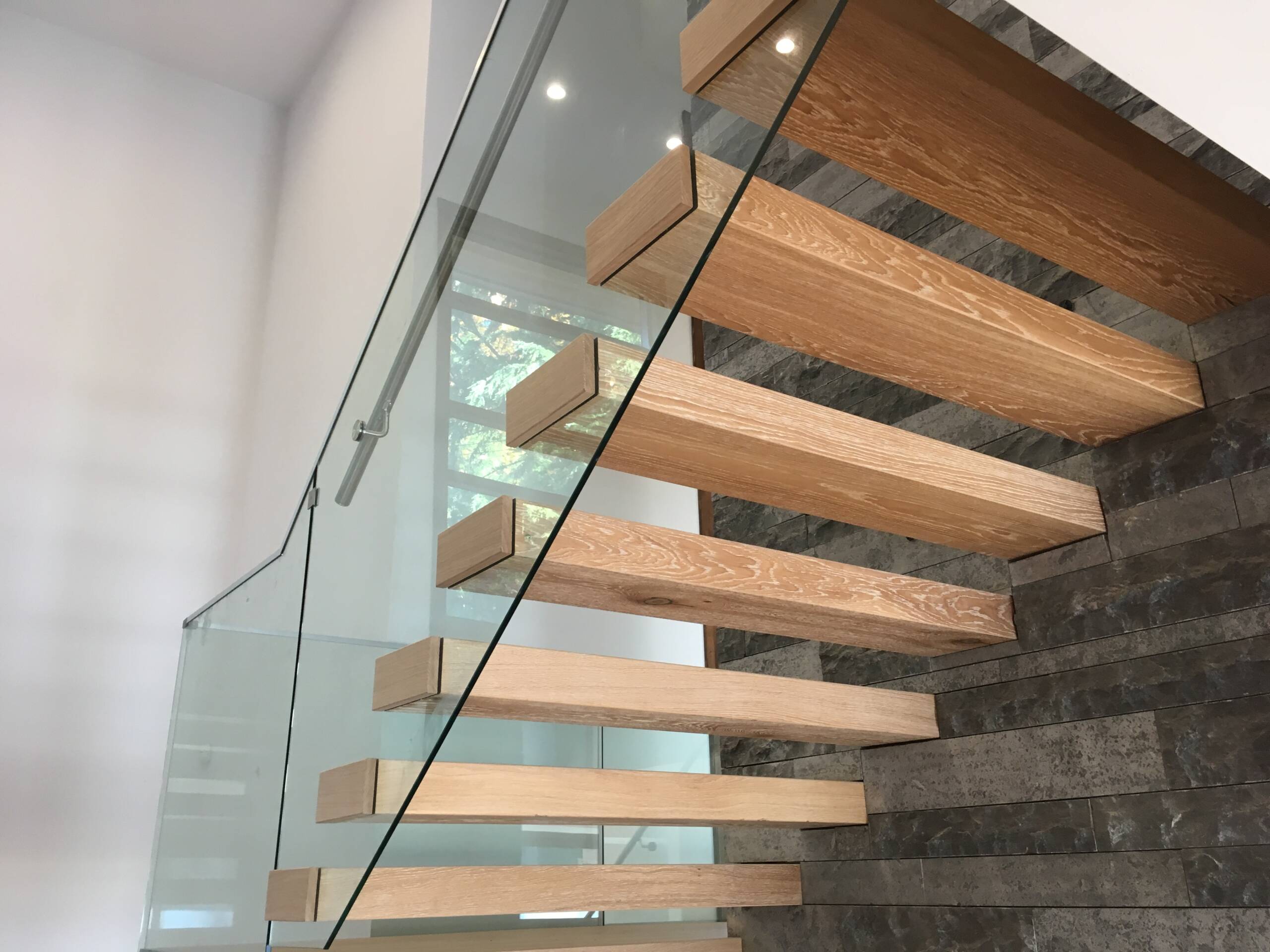Floating stairs were just getting popular when we were asked to install the stairs in the upscale house in West Vancouver. First thing we had to do was to understand the engineering and how the structure would work. There were metal studs welded to a metal stringer on one side and the other side was open. We had to build the boxes and slide over metal post treads. Then glass would be installed and then we would finish the treads with wooden caps on the other side of the glass to cover metal nuts.
It was very important for us to achieve a certain look, and the structure also needed to be strong to limit the amount of deflection in the stairs when walked on.
Customer wanted no seem on the treads. We chose 12″ by 9′ mega size Boen Hardwood flooring so that each tread was from 1 board which is 12″ wide.

We also had to cover all the metal landings with hardwood 360 around. The stair design let so much light go through, we think that’s what’s so appealing. Our team felt they were stepping into something unique, and the captivating final results perhaps spurred the inevitable in the area: Now everybody wants a floating staircase.


